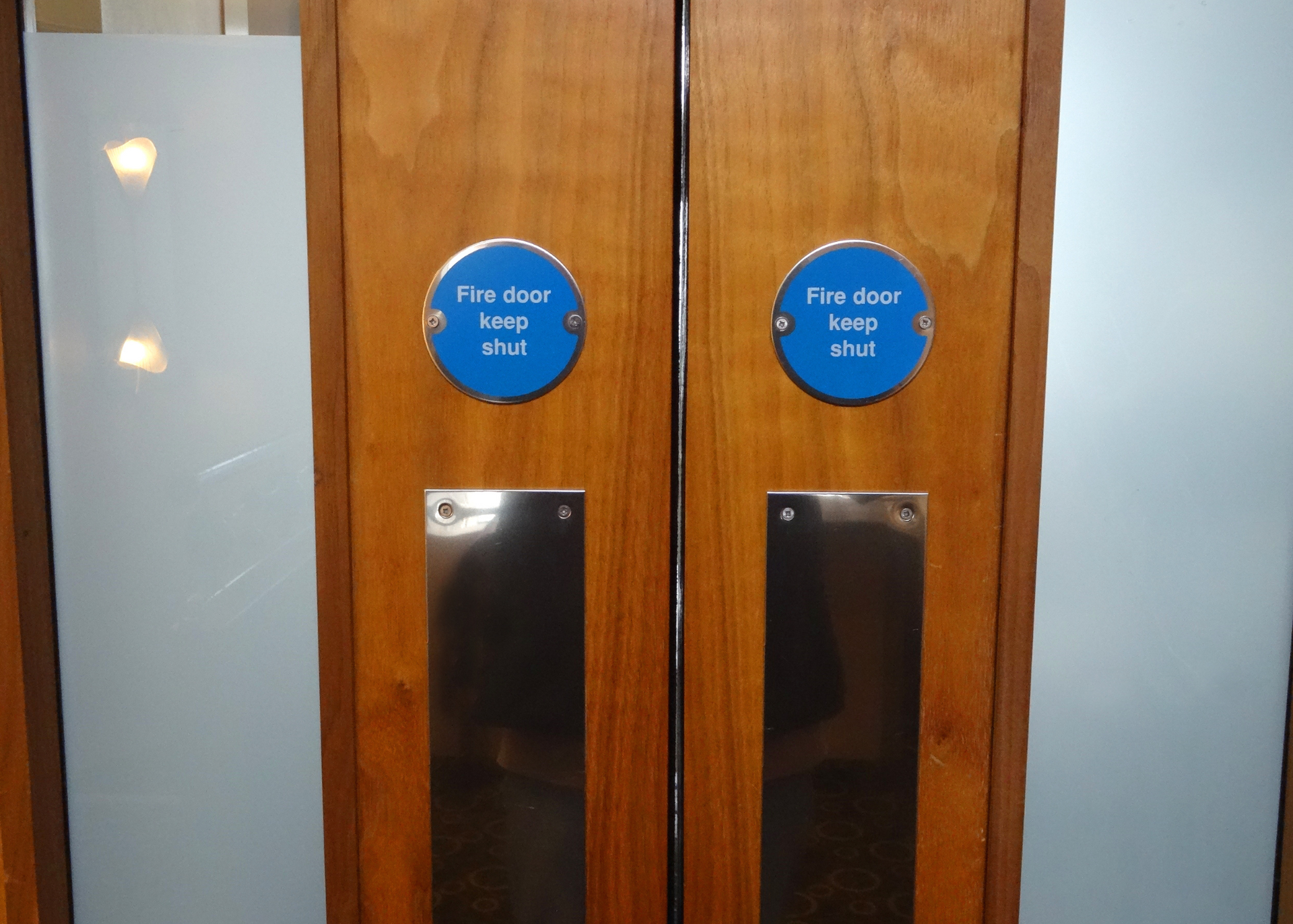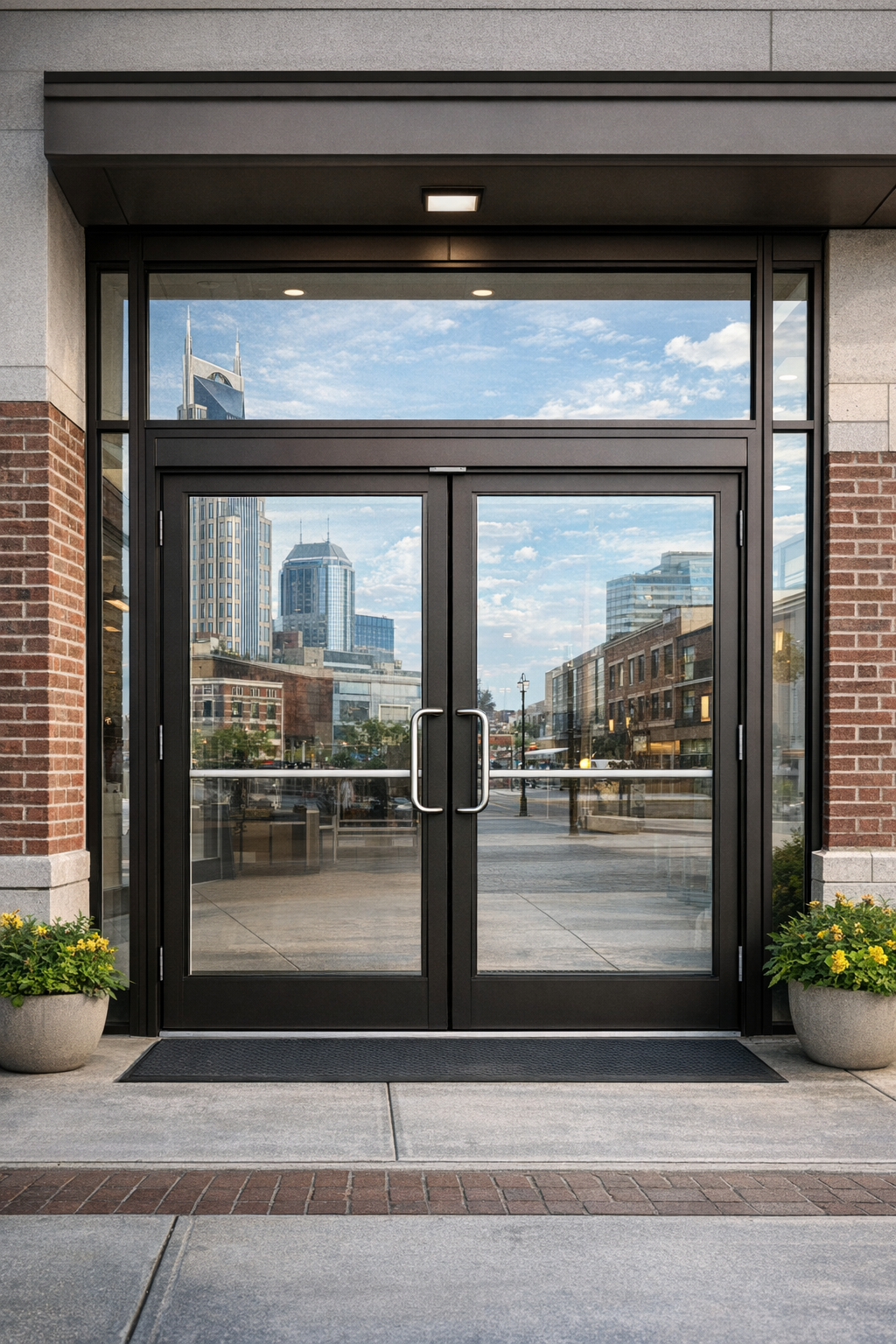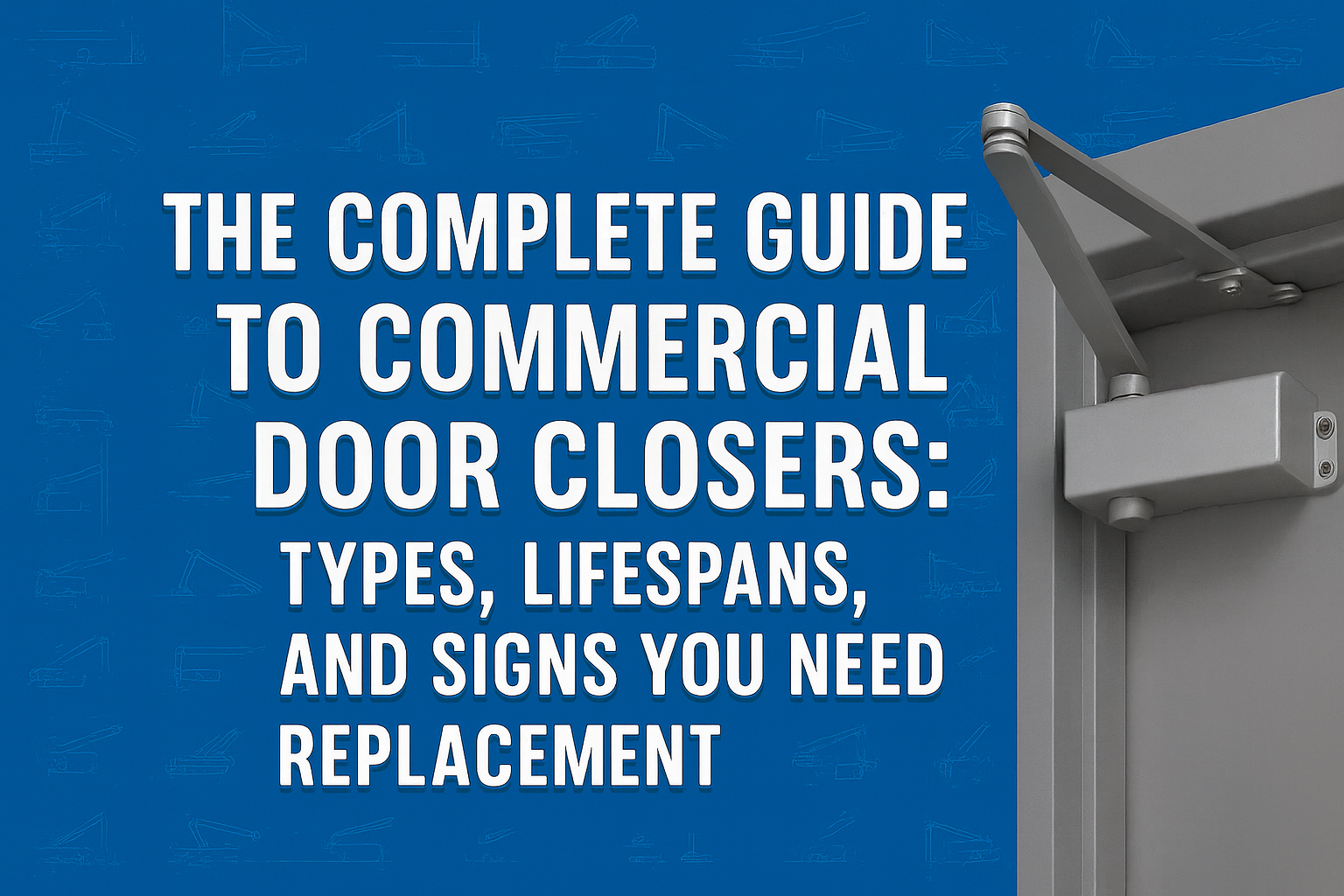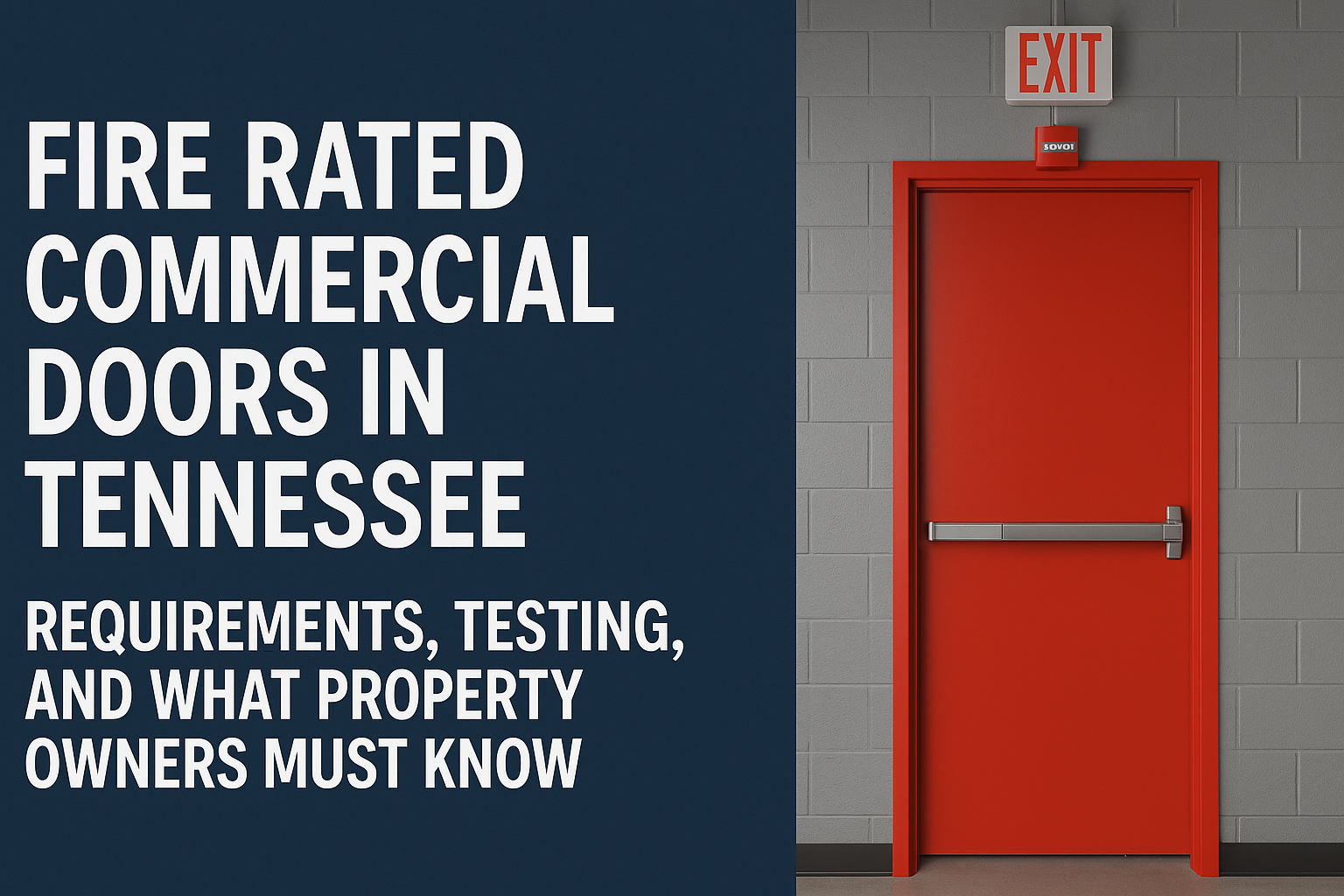January 8, 2026
Choosing the right storefront for your commercial property affects far more than curb appeal. The storefront system you select influences energy costs, security, maintenance requirements, and how customers perceive your business before they walk through the door. For Nashville business owners planning a new build, renovation, or replacement project, understanding the available options helps ensure the investment delivers results that last. This guide breaks down the most common commercial storefront systems, door configurations, glass types, and hardware options so you can make informed decisions for your property. WHAT IS A COMMERCIAL STOREFRONT SYSTEM? A commercial storefront system is more than just a door and some glass. It's an integrated assembly that includes aluminum framing, glass panels, door hardware, weatherstripping, and structural anchoring designed to create a secure, weather-resistant entrance. Unlike residential installations, commercial storefronts must handle higher traffic volumes, meet strict building codes, and withstand demanding conditions year after year. Most commercial storefronts in Nashville use aluminum framing systems because of their strength, durability, and resistance to rust and corrosion. The glass panels are typically tempered or laminated for safety, and the entire assembly is engineered to meet wind load requirements, energy codes, and accessibility standards. TYPES OF STOREFRONT SYSTEMS Commercial storefronts come in several configurations, each with specific advantages depending on the building type, location, and intended use. Standard Aluminum Storefront Systems Aluminum storefront systems are the most common choice for retail shops, office buildings, and service businesses. These systems feature narrow aluminum frames that maximize glass visibility while providing structural strength and weather resistance. The frames are available in various finishes, including mill finish, anodized aluminum, and painted colors to match building aesthetics. Standard aluminum storefronts work well for most commercial applications because they balance cost, performance, and appearance. The slender profiles create a clean, modern look while the aluminum construction resists corrosion from humidity and weather exposure common in Middle Tennessee. Storefront Door Options The door configuration you choose affects traffic flow, accessibility, security, and energy efficiency. Most commercial storefronts use one or more of these common door types. Single Glass Doors A single storefront door with a full glass panel and narrow aluminum frame provides an open, welcoming entrance suitable for retail shops, small offices, and service businesses. These doors typically swing in or out and can be manual or automatic. Single doors are cost-effective and work well for locations with moderate foot traffic. Double Glass Doors Double door configurations create a wider opening for easier access and better traffic flow. One or both doors can be active, depending on daily needs. For buildings that receive deliveries or need to move equipment through the entrance, double doors provide the clearance required without compromising aesthetics. Double doors are common in medical offices, hotels, restaurants, and larger retail stores where traffic volume justifies the wider opening. Doors with Sidelites and Transoms Adding fixed glass sidelites on one or both sides of the door increases natural light and creates a more open, spacious feel. Transoms above the door serve the same purpose while maintaining standard door height. This configuration is popular in professional offices, upscale retail, and hospitality settings where creating an inviting atmosphere matters. Automatic Sliding Doors Automatic sliding doors offer hands-free operation, improved accessibility, and controlled traffic flow. These systems are ideal for grocery stores, medical facilities, and buildings that serve elderly or disabled visitors. Sliding doors also provide superior energy efficiency because they open only when needed and close quickly after each pass. Automatic doors require regular maintenance to keep sensors, motors, and tracks functioning properly, but for high-traffic buildings, the benefits outweigh the added maintenance costs. Pivot Doors For larger, heavier glass doors or architectural applications where a traditional hinge would be impractical, pivot doors use a pivot hinge system mounted at the top and bottom of the door. Pivot doors create a dramatic, modern entrance and can support heavier glass panels, including oversized or specialty configurations. GLASS TYPES FOR STOREFRONTS The glass you choose affects safety, energy performance, security, and maintenance requirements. Commercial storefronts typically use one of the following glass types. Tempered Glass Tempered glass is heat-treated to increase strength and change the way it breaks. When shattered, tempered glass breaks into small, relatively harmless pieces rather than large, dangerous shards. Building codes require tempered glass in most commercial door applications and in any glass panel within a certain distance of a door or floor. Tempered glass is the standard choice for storefront doors and lower panels because it meets safety requirements without added cost or weight. Laminated Glass Laminated glass consists of two or more layers of glass bonded together with a plastic interlayer. When broken, the glass fragments stick to the interlayer rather than falling out of the frame. This makes laminated glass ideal for security applications, hurricane-resistant installations, and any location where preventing forced entry matters. Banks, jewelry stores, and high-end retail often specify laminated glass for added protection. Laminated glass also provides sound dampening benefits in noisy urban environments. Insulated Glass Insulated glass units consist of two panes of glass separated by an air or gas-filled space that reduces heat transfer. For buildings focused on energy efficiency, insulated glass lowers heating and cooling costs by improving the thermal performance of the storefront system. In Nashville's climate, where summers are hot and winters can be cold, insulated glass makes sense for most commercial applications. The energy savings typically offset the higher upfront cost within a few years. Low-E Glass Low-emissivity glass has a microscopically thin coating that reflects infrared light, keeping heat inside during winter and outside during summer. Low-E coatings improve energy efficiency without reducing visible light transmission, making them a popular upgrade for energy-conscious property owners. Pairing Low-E coatings with insulated glass creates one of the most energy-efficient storefront options available. Tinted and Reflective Glass Tinted glass reduces glare and solar heat gain, making interiors more comfortable and reducing cooling costs. Reflective coatings provide similar benefits while also enhancing privacy by limiting visibility into the building during daylight hours. Retail stores concerned about merchandise fading from sun exposure and office buildings looking to reduce glare on computer screens often choose tinted or reflective glass. STOREFRONT HARDWARE AND ACCESSORIES The right hardware ensures your storefront operates smoothly, stays secure, and meets accessibility requirements. Door Closers Commercial door closers control the speed and force of door closing. For storefront doors, surface-mounted hydraulic closers are the most common choice because they provide reliable performance and easy adjustment. ADA-compliant closers ensure low opening force for accessible operation. Locks and Panic Hardware Storefront doors require locks that balance security with ease of use. Mortise locks, cylindrical locks, and electronic access control systems are all common in commercial applications. For exits that must remain accessible during emergencies, panic bars or exit devices provide code-compliant egress. Thresholds and Weatherstripping Proper weatherstripping and thresholds seal gaps around doors to prevent drafts, water intrusion, and pest entry. Aluminum thresholds with replaceable inserts provide durability and easy maintenance, while continuous weatherstripping along the door perimeter keeps the entrance tight and energy-efficient. Automatic Door Operators Automatic door operators add push-button or motion-sensor activation to manual doors, improving accessibility and convenience. These systems can be added to most storefront doors and are particularly useful for businesses that need to comply with ADA requirements without replacing the entire door system. CONSIDERATIONS WHEN CHOOSING A STOREFRONT SYSTEM Several factors influence which storefront configuration works best for your building. Building Codes and Regulations Commercial storefronts must comply with local building codes, including requirements for wind load resistance, fire ratings, accessibility, and safety glazing. Working with an experienced commercial door contractor ensures your storefront meets all applicable codes and passes inspection the first time. Climate and Weather Exposure Nashville’s weather includes hot, humid summers, cold winters, and occasional severe storms. Storefront systems in this region need proper weatherstripping, adequate drainage, and materials that resist corrosion from humidity. Insulated glass helps manage temperature swings and reduce energy costs. Security Requirements Retail businesses, banks, and facilities handling valuable inventory need storefront systems designed with security in mind. Laminated glass, reinforced frames, and high-security locks deter break-ins and protect assets. Some businesses also add security film or shutters for additional protection. Maintenance and Longevity Aluminum storefront systems require minimal maintenance but benefit from regular cleaning, lubrication of hardware, and inspection of weatherstripping. Choosing quality materials and professional installation extends the life of the system and reduces long-term repair costs. SAFETY AND SECURITY CONSIDERATIONS Safety and security have become top priorities for Nashville business owners, and your storefront plays a critical role in protecting your property, employees, and customers. The right glass and frame choices can significantly reduce your vulnerability to break-ins, smash-and-grab theft, and vandalism. Laminated glass is one of the most effective security upgrades available. When broken, laminated glass holds together rather than shattering into an open hole, making forced entry much more difficult and time-consuming for intruders. This added resistance often deters criminals who rely on quick access. Many retail stores, banks, jewelry shops, and businesses with valuable inventory now specify laminated glass as a standard security measure. Security film offers another layer of protection that can be applied to existing glass. This thick, transparent film holds shattered glass in place and makes it much harder for someone to break through. Security film is a cost-effective upgrade for businesses that want enhanced protection without replacing their entire storefront system. Frame reinforcement and high-security hardware also contribute to overall storefront security. Reinforced aluminum frames resist prying and forced entry attempts, while commercial-grade locks, panic bars, and access control systems ensure your doors stay secure when you need them to. For businesses in high-risk areas or those handling cash and valuables, combining multiple security features creates a comprehensive protection strategy. Beyond protecting against crime, safety glass helps prevent injuries from accidental breakage. Tempered glass, required by building codes in many storefront applications, breaks into small, relatively harmless pieces rather than dangerous shards. This protects both customers and employees if glass is accidentally broken. WHEN TO REPLACE VS. REPAIR A STOREFRONT Not every storefront problem requires a complete replacement. Minor issues like broken glass, worn weatherstripping, or failing door closers can often be repaired cost-effectively. However, extensive frame damage, outdated systems that don't meet current codes, or repeated problems with alignment and operation usually justify replacement. A qualified commercial door contractor can assess your storefront and recommend whether repair or replacement makes the most sense for your situation and budget. CONTACT NASHVILLE DOOR FOR YOUR STOREFRONT NEEDS Choosing the right storefront system requires experience, knowledge of local codes, and understanding of how different materials and configurations perform in Middle Tennessee's climate. Since 1975, Nashville Door has been helping commercial property owners across Nashville select, install, and maintain storefront systems that deliver security, energy efficiency, and lasting performance. Whether you need a single door replacement, glass repair, or a complete storefront renovation, our team has the expertise to guide you through the options and complete the work efficiently. We stock quality materials from trusted manufacturers and provide fast, reliable service that keeps your business running smoothly. Need help with your storefront? Call Nashville Door at 615-912-1980 or email sales@nashvilledoor.com to discuss your project.
















